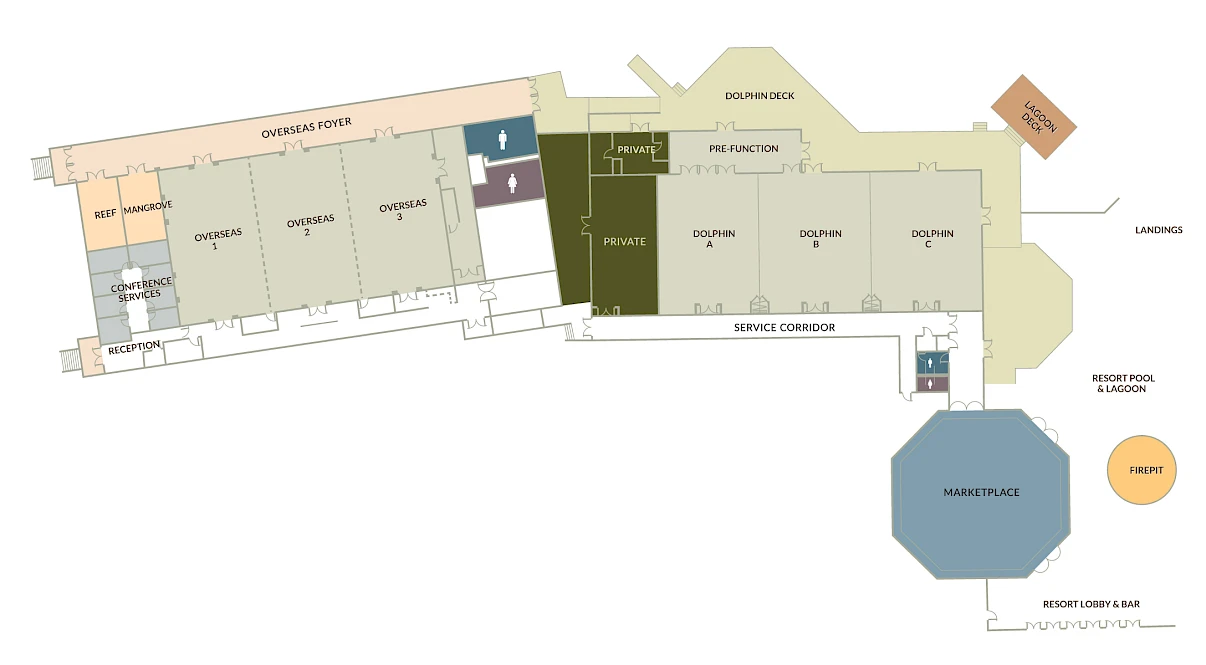Inspiring Venues for Every Occasion
Florida Keys Event Venues
With a variety of event venues, conference rooms and receptions spaces, Hawks Cay Resort offers one of the largest conference and event spaces in the Florida Keys. Our indoor and outdoor Florida Keys venues can accommodate all types of room setups and group sizes. We provide the perfect setting to inspire your next corporate event, team building retreat, board meeting, group breakout sessions or casual to elegant social gathering. No matter what venue you choose to host your Florida Keys reunion or event, you can relax knowing that everything will be taken care of by our professional event staff.
Hawks Cay venues provide more than just a place to host your next event, they offer unique Florida Keys settings where your friends and family can unwind, celebrate each other's company, and create memories that will last long after your trip is through. Hawks Cay Resort is the ultimate venue in the Florida Keys to host your remarkable indoor or outdoor wedding reception.



































































